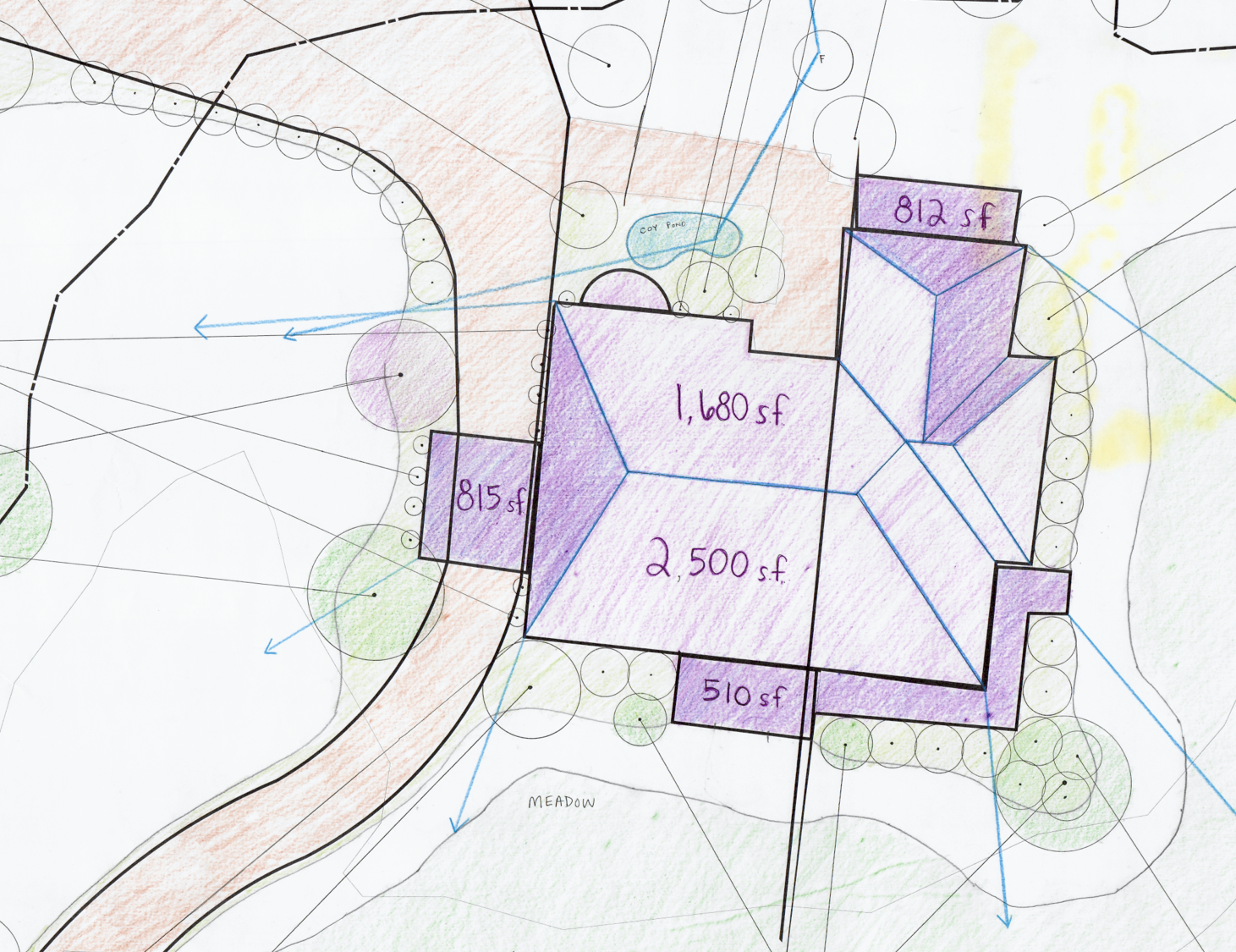
Project Summary
Where Versailles meets the Midwest, you will find Marion Hall. This Beaux-Arts beauty is a private residence that exudes a stately grandeur on a 1.82 acre lot. Crispy Leaf Landscaping was contracted to redefine the landscape by unifying the quiet sophistication of the grounds with the home’s architectural style. The main goals of this project are to create seasonal intrigue, increase pollinator-attracting native plant species, provide a sense of privacy in the middle of a historic suburban environment, and to utilize as much water run-off as possible.
The first suggested alteration to reduce water run-off is to replace the black asphalt with a pea-gravel driveway that will be kept in place by a metal grating foundation. This change alone will cut the property’s hardscape surfaces in half by 8,846 sq. ft., which will save 5,511 gallons in a 1” rain event. Another large installation feature includes a 3,600-gallon cistern that will collect water from one side of the carriage house(1,427 sq. ft.). The other side of the carriage house will divert water out into a bermed tree bed on the left side of the property line. To give you an idea of how much water runs off half of the carriage house, one rain event can collect 845gallons (1” rain) to 1,268 gallons(1.5” rain). This water will be used to water a vegetable garden (which will be placed over the cistern site). An overflow mechanism will send excess water down two routes through the backyard: the fountain feature and a detention pond. The fountain feature will filter any sediment out of the collected rainwater and funnel overflow into a coy pond by the front entrance. Any overflow from the coy pond will be directed under the driveway and into the side yard. The majority of cistern overflow will feed into the north detention pond. If this area becomes overwhelmed with runoff, it will be transported via underground pipe to another bermed tree line on the right side of the property. This irrigation feature will divert water around the home, preventing unnecessary erosion and hydrating the diverse herbaceous species lining the right side of the property line.
The left side of the property line works much the same way, with a longer route and more deciduous specimens to help with infiltration. At the south fence line, a grassed waterway will divert water in a synthetic stream bank lined with cinnamon ferns that will feed into a ephemeral retention pond filled with blue flag and southern blue flag irises. These ferns will frame the street view from the ground while large trees and shrubs will only provide glimpses of the estate through their thick foliage. The intention is to provide a sense of wonder to the property as if the passerby is peering onto the home from within the forest.
Once on site, the landscape will rival the architecture with its sprawling yards: the left yard remains open for frolicking while the right yard will feature a sweeping meadow filled with meadow anemone and prairie smoke. This meadow will not only provide visual intrigue, but will also act as a conservation buffer of any additional rainfall. Collected water from the roof will also feed into this meadow and provide much need hydration in the summer months. The meadow also provides versatility in yard use and can be removed in any given year to provide more additional space to the property. Inspired by the French countryside, this feature will take 2-3 years to establish but will be worth the wait.
Lastly, as visitors ascend the peony-lined driveway, they will be directed past a climbing hydrangea-covered entry and into the parking lot, which will be framed with weeping forsythia as the driveway curves. The backyard will be a flowering grove of a variety of dogwoods, redbuds, and magnolia trees which will provide a serene component to the fountain area. This landscape will provide colorful views from within the home during spring. In contrast, a Japanese garden, situated by the front entryway, will delight in the fall with large color scapes, including three types of Japanese maples, a coy pond surrounded by variegated Solomon’s seal, and wall of Boston ivy.
Project drafts can be seen below.
The first illustration features hardscape/softscape square footage and an overview of the property.
The second illustration reveals water run-off routes, total measurements (gallons / 1” rain event), and established zones.
The third illustration represents a proposed plan of remediation, including tree species and other hydraulic systems.



